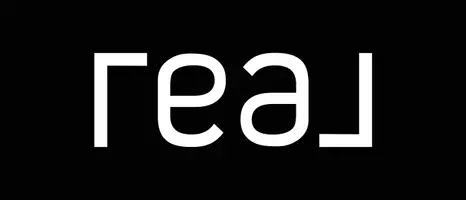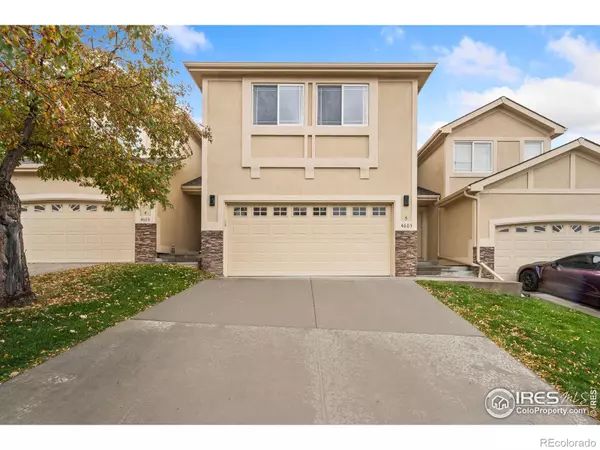
4 Beds
4 Baths
2,671 SqFt
4 Beds
4 Baths
2,671 SqFt
Open House
Sat Nov 01, 11:00am - 1:00pm
Key Details
Property Type Townhouse
Sub Type Townhouse
Listing Status Active
Purchase Type For Sale
Square Footage 2,671 sqft
Price per Sqft $179
Subdivision Harmony Ridge
MLS Listing ID IR1046604
Style Contemporary
Bedrooms 4
Full Baths 3
Half Baths 1
Condo Fees $434
HOA Fees $434/mo
HOA Y/N Yes
Abv Grd Liv Area 1,667
Year Built 2001
Annual Tax Amount $2,894
Tax Year 2024
Lot Size 2,770 Sqft
Acres 0.06
Property Sub-Type Townhouse
Source recolorado
Property Description
Location
State CO
County Larimer
Zoning LMN
Rooms
Main Level Bedrooms 1
Interior
Interior Features Five Piece Bath, Open Floorplan, Radon Mitigation System, Vaulted Ceiling(s)
Heating Forced Air
Cooling Central Air
Flooring Laminate, Wood
Fireplace N
Appliance Dishwasher, Disposal, Dryer, Microwave, Oven, Refrigerator, Washer
Laundry In Unit
Exterior
Garage Spaces 2.0
Utilities Available Electricity Available, Natural Gas Available
View Mountain(s)
Roof Type Composition
Total Parking Spaces 2
Garage Yes
Building
Lot Description Level, Open Space, Sprinklers In Front
Sewer Public Sewer
Water Public
Level or Stories Two
Structure Type Stucco,Frame
Schools
Elementary Schools Mcgraw
Middle Schools Webber
High Schools Rocky Mountain
School District Poudre R-1
Others
Ownership Individual
Acceptable Financing Cash, Conventional, FHA, VA Loan
Listing Terms Cash, Conventional, FHA, VA Loan
Pets Allowed Cats OK, Dogs OK
Virtual Tour https://www.wellcomemat.com/mls/1el5344f2c2c1mdj9

6455 S. Yosemite St., Suite 500 Greenwood Village, CO 80111 USA

"My job is to find and attract mastery-based agents to the office, protect the culture, and make sure everyone is happy! "






