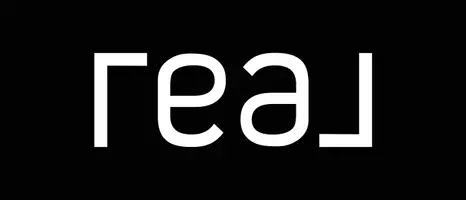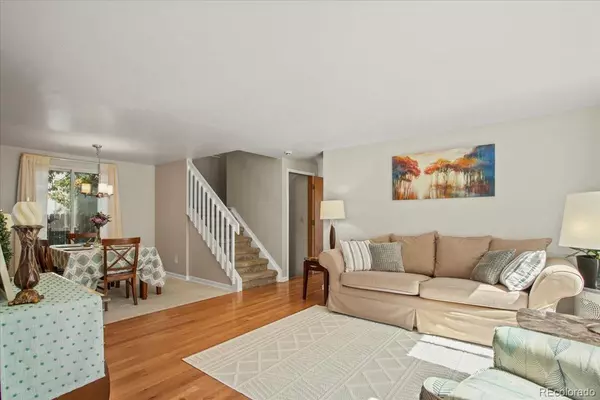
3 Beds
3 Baths
2,772 SqFt
3 Beds
3 Baths
2,772 SqFt
Key Details
Property Type Single Family Home
Sub Type Single Family Residence
Listing Status Active
Purchase Type For Sale
Square Footage 2,772 sqft
Price per Sqft $194
Subdivision Shadowridge At Briar Heights
MLS Listing ID 3265690
Style Traditional
Bedrooms 3
Full Baths 2
Half Baths 1
Condo Fees $65
HOA Fees $65/mo
HOA Y/N Yes
Abv Grd Liv Area 1,908
Year Built 1994
Annual Tax Amount $3,056
Tax Year 2024
Lot Size 3,484 Sqft
Acres 0.08
Property Sub-Type Single Family Residence
Source recolorado
Property Description
Every inch of this home has been refreshed — from upgraded faucets for every sink, brand-new dining room carpet (2025) and updated vinyl flooring upstairs to the newly stained bathroom cabinets (2025) that highlight the marble floors. The finished basement offers extra living space with plush Karastan stain-resistant carpet, perfect for relaxing or entertaining. The xeriscaped front yard adds curb appeal and low maintenance, while the backyard offers privacy, backing up to the Ranum Innovation Campus.
All major appliances, including the washer and dryer, are included—just move in and enjoy life with your family and friends. Conveniently located near Cobblestone Park, schools, shopping, Highway 36, I-25, and the Westminster Light Rail Station, this home combines comfort, modern design, and ideal location. Discounted rate options and no-lender-fee future refinancing may be available for qualified buyers—ask the listing agent for details.
Location
State CO
County Adams
Rooms
Basement Finished, Full, Interior Entry
Interior
Interior Features Ceiling Fan(s), Eat-in Kitchen, Pantry, Primary Suite, Smart Thermostat, Walk-In Closet(s)
Heating Forced Air, Natural Gas
Cooling Central Air
Flooring Carpet, Tile, Vinyl, Wood
Fireplaces Number 1
Fireplaces Type Gas, Living Room
Fireplace Y
Appliance Convection Oven, Cooktop, Dishwasher, Disposal, Dryer, Microwave, Refrigerator, Tankless Water Heater, Washer
Laundry In Unit
Exterior
Exterior Feature Lighting, Private Yard, Rain Gutters
Parking Features Concrete, Dry Walled, Tandem
Garage Spaces 2.0
Fence Full
Utilities Available Cable Available, Electricity Available, Electricity Connected, Internet Access (Wired), Natural Gas Available, Natural Gas Connected, Phone Available, Phone Connected
Roof Type Composition
Total Parking Spaces 2
Garage Yes
Building
Lot Description Near Public Transit, Sprinklers In Front
Foundation Concrete Perimeter
Sewer Public Sewer
Water Public
Level or Stories Two
Structure Type Cedar,Concrete,Frame,Stone
Schools
Elementary Schools Fairview
Middle Schools Ranum
High Schools Westminster
School District Westminster Public Schools
Others
Senior Community No
Ownership Individual
Acceptable Financing Cash, Conventional, FHA, VA Loan
Listing Terms Cash, Conventional, FHA, VA Loan
Special Listing Condition None
Virtual Tour https://www.zillow.com/view-imx/c1b1b511-1547-4721-889a-0d51cd61b134?setAttribution=mls&wl=true&initialViewType=pano

6455 S. Yosemite St., Suite 500 Greenwood Village, CO 80111 USA

"My job is to find and attract mastery-based agents to the office, protect the culture, and make sure everyone is happy! "






