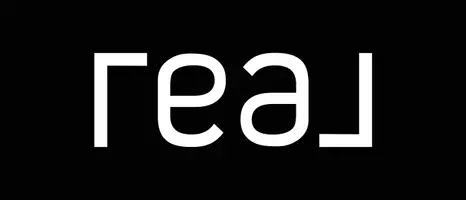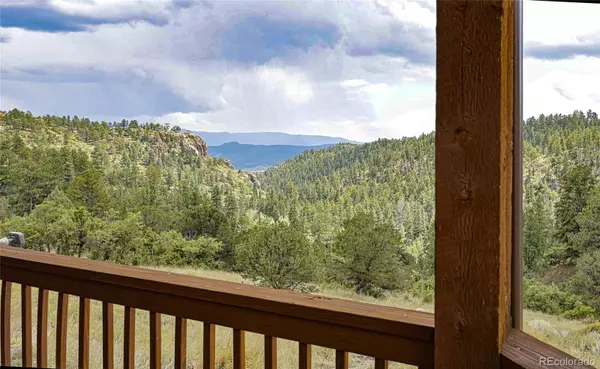3 Beds
2 Baths
1,792 SqFt
3 Beds
2 Baths
1,792 SqFt
Key Details
Property Type Single Family Home
Sub Type Single Family Residence
Listing Status Active
Purchase Type For Sale
Square Footage 1,792 sqft
Price per Sqft $362
Subdivision Bear Trap Ranch
MLS Listing ID 9477333
Bedrooms 3
Full Baths 1
Three Quarter Bath 1
Condo Fees $300
HOA Fees $300/ann
HOA Y/N Yes
Abv Grd Liv Area 1,792
Year Built 1999
Annual Tax Amount $1,668
Tax Year 2024
Lot Size 20.000 Acres
Acres 20.0
Property Sub-Type Single Family Residence
Source recolorado
Property Description
Location
State CO
County Park
Zoning R-1
Rooms
Basement Crawl Space
Main Level Bedrooms 3
Interior
Interior Features Ceiling Fan(s), Jack & Jill Bathroom, Kitchen Island, Laminate Counters, Open Floorplan, T&G Ceilings, Walk-In Closet(s)
Heating Forced Air
Cooling None
Flooring Carpet
Fireplaces Number 1
Fireplaces Type Living Room
Fireplace Y
Appliance Dishwasher, Dryer, Microwave, Oven, Refrigerator, Washer
Laundry Sink
Exterior
Garage Spaces 2.0
Fence None
Utilities Available Electricity Connected, Propane
View Mountain(s), Valley
Roof Type Composition
Total Parking Spaces 2
Garage No
Building
Lot Description Level, Sloped, Steep Slope
Sewer Septic Tank
Water Well
Level or Stories One
Structure Type Frame,Wood Siding
Schools
Elementary Schools Edith Teter
Middle Schools South Park
High Schools South Park
School District Park County Re-2
Others
Senior Community No
Ownership Individual
Acceptable Financing Cash, Conventional, VA Loan
Listing Terms Cash, Conventional, VA Loan
Special Listing Condition None

6455 S. Yosemite St., Suite 500 Greenwood Village, CO 80111 USA
"My job is to find and attract mastery-based agents to the office, protect the culture, and make sure everyone is happy! "






