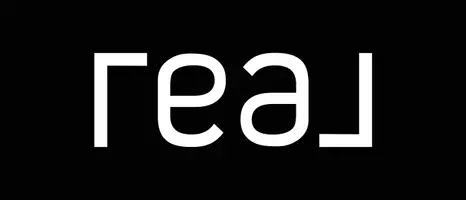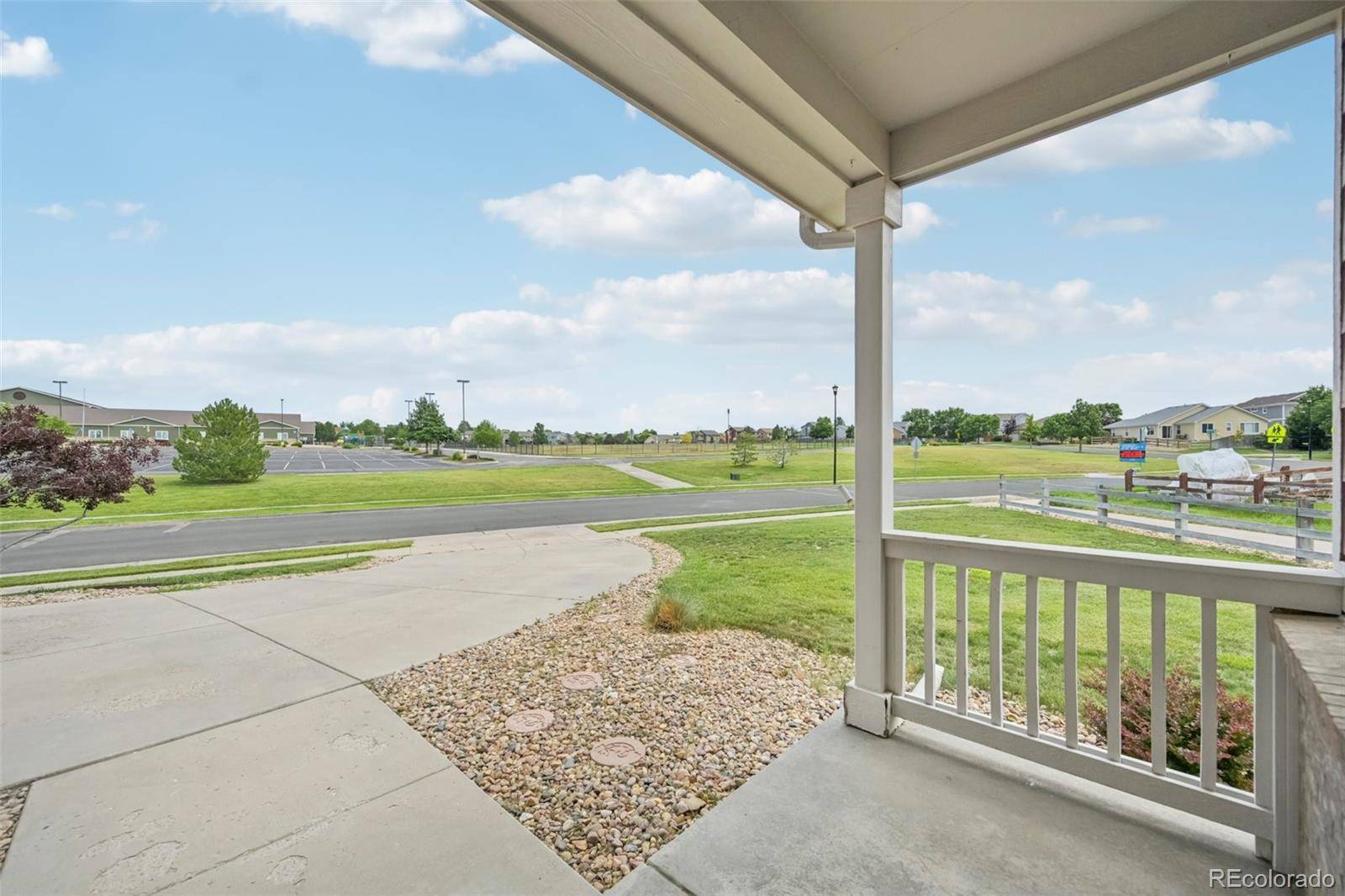3 Beds
3 Baths
2,015 SqFt
3 Beds
3 Baths
2,015 SqFt
Key Details
Property Type Single Family Home
Sub Type Single Family Residence
Listing Status Active
Purchase Type For Sale
Square Footage 2,015 sqft
Price per Sqft $260
Subdivision Buffalo Mesa
MLS Listing ID 6845364
Style Traditional
Bedrooms 3
Full Baths 2
Half Baths 1
Condo Fees $40
HOA Fees $40/mo
HOA Y/N Yes
Abv Grd Liv Area 1,719
Year Built 2004
Annual Tax Amount $5,305
Tax Year 2024
Lot Size 8,340 Sqft
Acres 0.19
Property Sub-Type Single Family Residence
Source recolorado
Property Description
Step inside to a bright and open layout filled with natural light. The dramatic two-story family room is a true focal point, highlighted by a rare double-sided gas fireplace that adds warmth and charm to both the living and dining areas.
The versatile floor plan includes a flexible formal living space that can easily double as a home office, playroom, or media room. The spacious kitchen is built for both everyday life and entertaining, with abundant cabinet storage, a walk-in pantry, and seamless access to the backyard.
Enjoy Colorado's beautiful seasons from your oversized patio, surrounded by low-maintenance landscaping, garden beds, and open views—ideal for summer BBQs, quiet evenings, or entertaining under the stars.
Upstairs features three generously sized bedrooms, each with ample closet space. Wake up to mountain views from the upper level! Additional perks include a main-floor laundry room and a side-load oversized 2-car garage.
Just minutes from schools, shopping, trails, parks, and major commuter routes—this home offers big-city access with small-town tranquility. Don't miss your chance to own this special home—schedule your private showing today!
Location
State CO
County Adams
Rooms
Basement Partial, Unfinished
Interior
Interior Features Ceiling Fan(s), Eat-in Kitchen, High Ceilings, Open Floorplan, Pantry, Primary Suite, Radon Mitigation System, Vaulted Ceiling(s), Walk-In Closet(s)
Heating Forced Air, Natural Gas
Cooling Central Air
Flooring Carpet, Linoleum, Tile, Wood
Fireplaces Number 1
Fireplaces Type Family Room, Gas
Fireplace Y
Appliance Dishwasher, Dryer, Microwave, Oven, Refrigerator, Washer
Laundry In Unit
Exterior
Exterior Feature Private Yard
Parking Features Concrete
Garage Spaces 2.0
Fence Partial
Utilities Available Cable Available, Electricity Connected, Natural Gas Connected
Roof Type Composition
Total Parking Spaces 2
Garage Yes
Building
Lot Description Corner Lot, Landscaped, Open Space, Sprinklers In Front
Sewer Public Sewer
Water Public
Level or Stories Two
Structure Type Brick,Frame,Wood Siding
Schools
Elementary Schools Turnberry
Middle Schools Otho Stuart
High Schools Prairie View
School District School District 27-J
Others
Senior Community No
Ownership Bank/GSE
Acceptable Financing Cash, Conventional, FHA, VA Loan
Listing Terms Cash, Conventional, FHA, VA Loan
Special Listing Condition None, Real Estate Owned
Virtual Tour https://www.zillow.com/view-imx/c3cbc5e2-9a68-4b7c-9752-a30dcd4a96d3?setAttribution=mls&wl=true&initialViewType=pano

6455 S. Yosemite St., Suite 500 Greenwood Village, CO 80111 USA
"My job is to find and attract mastery-based agents to the office, protect the culture, and make sure everyone is happy! "






