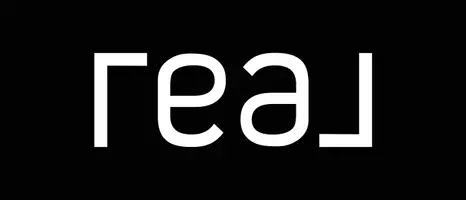3 Beds
2 Baths
7,512 SqFt
3 Beds
2 Baths
7,512 SqFt
Key Details
Property Type Single Family Home
Sub Type Single Family Residence
Listing Status Coming Soon
Purchase Type For Sale
Square Footage 7,512 sqft
Price per Sqft $133
Subdivision Platt Park
MLS Listing ID 5407268
Style Bungalow
Bedrooms 3
Full Baths 2
HOA Y/N No
Abv Grd Liv Area 2,271
Year Built 1910
Annual Tax Amount $4,677
Tax Year 2024
Lot Size 7,512 Sqft
Acres 0.17
Property Sub-Type Single Family Residence
Source recolorado
Property Description
From the moment you arrive, you're greeted by a beautifully curated native plant garden that offers year-round color, texture, and sustainability. Carefully designed with Colorado's climate in mind, this low-maintenance front yard blooms with pollinator-friendly wildflowers, ornamental grasses, and drought-tolerant perennials, creating a welcoming, eco-conscious entry to the home. As you step inside, you discover a bright and inviting, large, enclosed porch with an original gas fireplace. The interior features an open layout, gleaming refinished hardwood floors, and stunning updates throughout. The remodeled kitchen is a chef's dream, complete with stainless steel appliances, quartz countertops, and heated tile floors – a luxurious touch that continues into the main bathroom. Looking for those MOUNTAIN VIEWS...the primary bedroom has them for you.
Enjoy Colorado's beautiful seasons from your private fenced-in backyard oasis, perfect for relaxing or entertaining. The detached garage has 3 HEATED parking spots - one is walled off with insulation, currently used as a studio.There are 2 additional parking spots in the covered carport. A bonus spot is off the alley in the cutout. This can be turned into an ADU for ADDITIONAL INCOME, let them help pay the mortgage! The updated systems and move-in-ready condition make this home truly a gem!
Don't miss your chance to live in Platt Park – where historic charm meets vibrant community living. Schedule your showing today!
Location
State CO
County Denver
Zoning U-SU-B1
Rooms
Basement Partial
Interior
Interior Features Quartz Counters
Heating Forced Air, Radiant Floor
Cooling Central Air
Flooring Linoleum, Tile, Wood
Fireplaces Number 1
Fireplaces Type Dining Room, Wood Burning Stove
Fireplace Y
Appliance Cooktop, Dishwasher, Disposal, Dryer, Microwave, Oven, Range, Refrigerator, Washer
Exterior
Parking Features Concrete
Garage Spaces 3.0
Fence Partial
Utilities Available Electricity Connected, Natural Gas Connected, Phone Connected
Roof Type Composition,Rolled/Hot Mop
Total Parking Spaces 6
Garage No
Building
Lot Description Corner Lot, Level, Sprinklers In Front, Sprinklers In Rear
Foundation Slab
Sewer Public Sewer
Water Public
Level or Stories Two
Structure Type Brick,Concrete,Wood Siding
Schools
Elementary Schools Asbury
Middle Schools Grant
High Schools South
School District Denver 1
Others
Senior Community No
Ownership Individual
Acceptable Financing Cash, Conventional, FHA, VA Loan
Listing Terms Cash, Conventional, FHA, VA Loan
Special Listing Condition None

6455 S. Yosemite St., Suite 500 Greenwood Village, CO 80111 USA
"My job is to find and attract mastery-based agents to the office, protect the culture, and make sure everyone is happy! "





